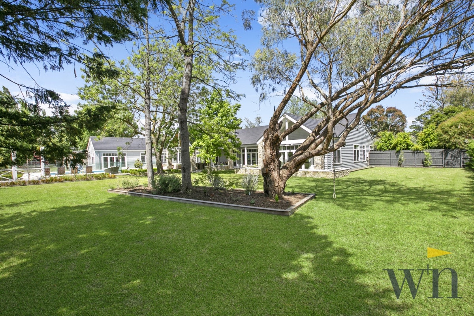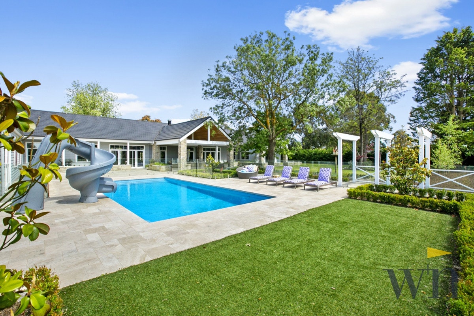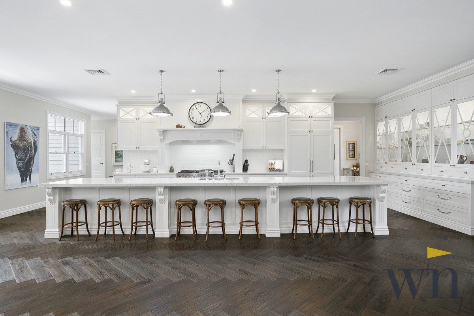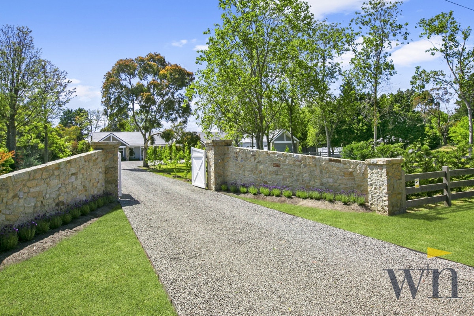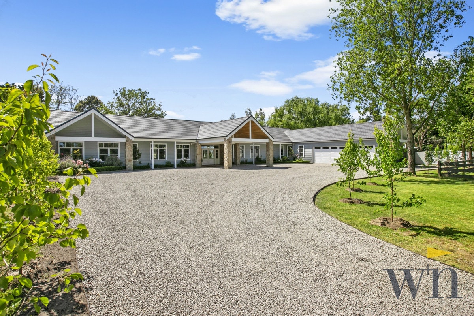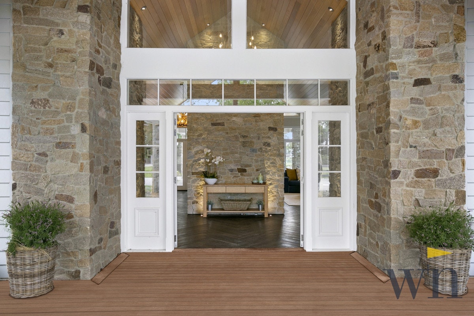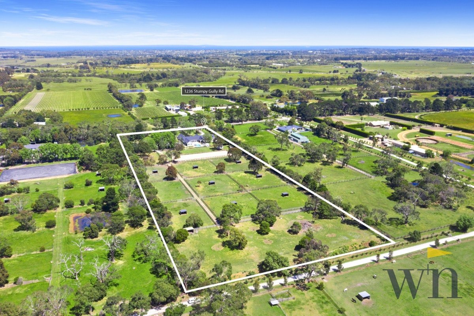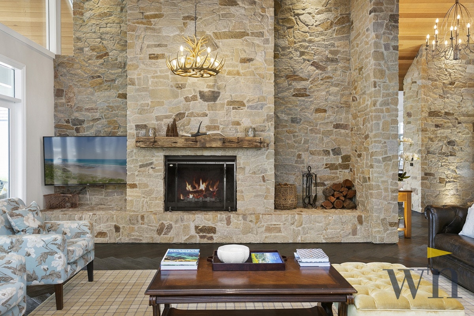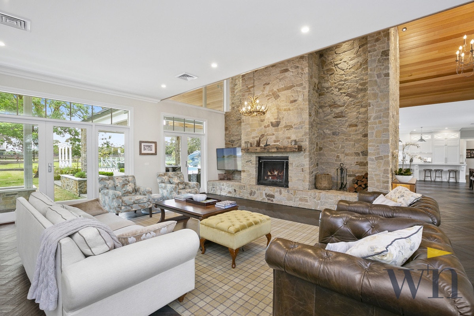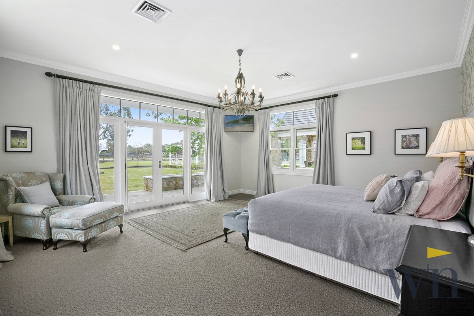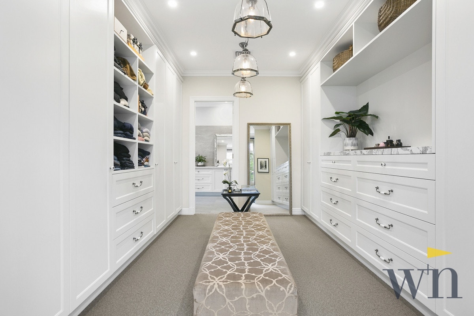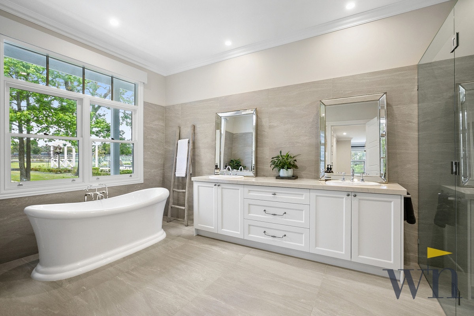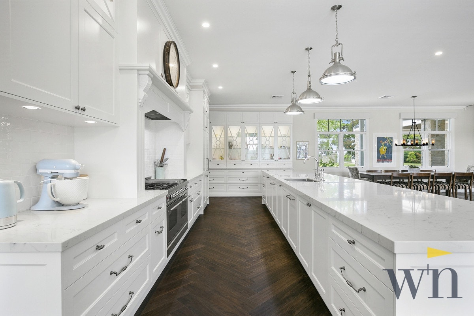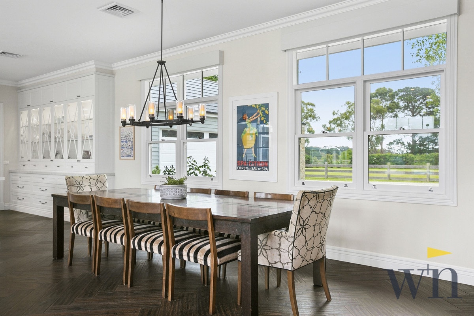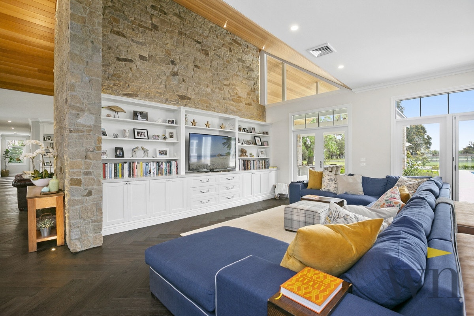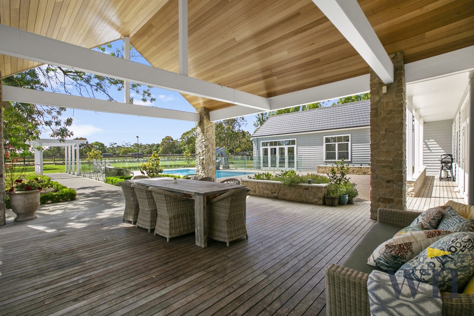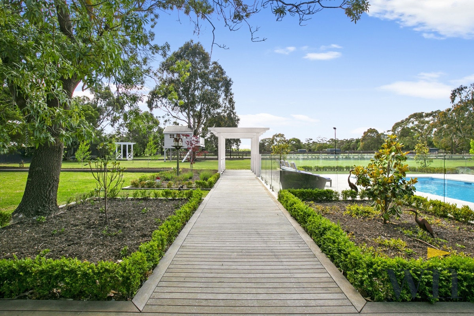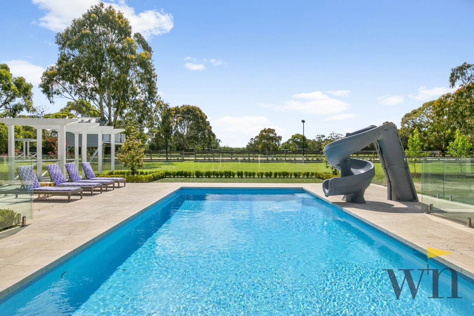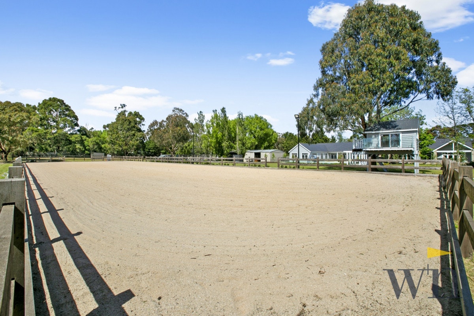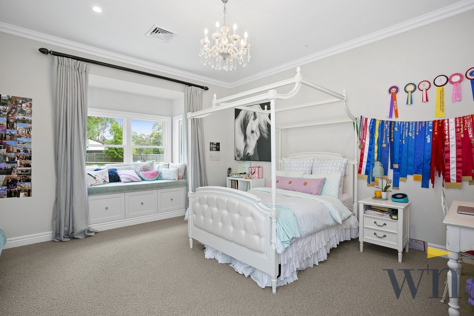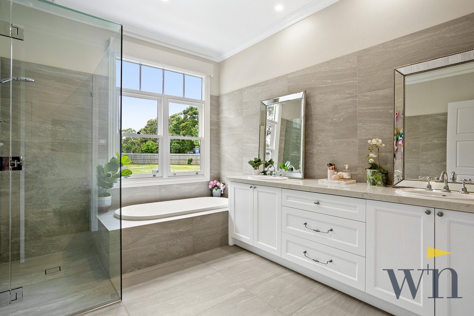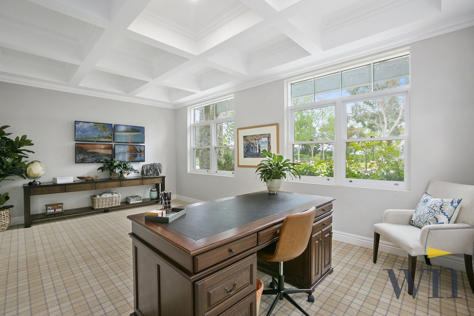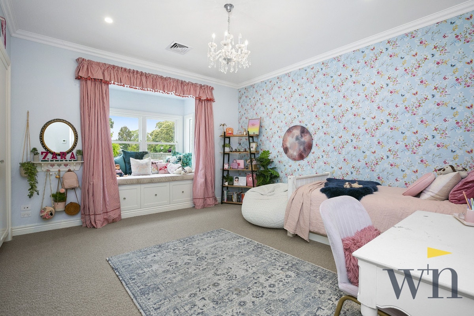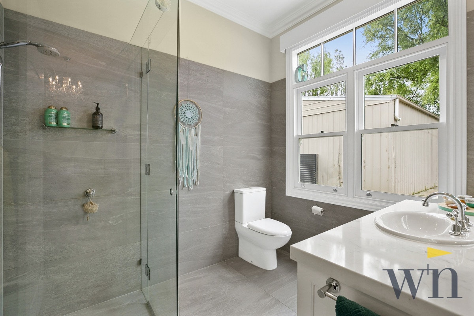Address
Mount Martha VIC 3934
Australia
Call us
(03) 5974 1401
30 Lochiel Avenue
Mount Martha VIC 3934
Australia
sold
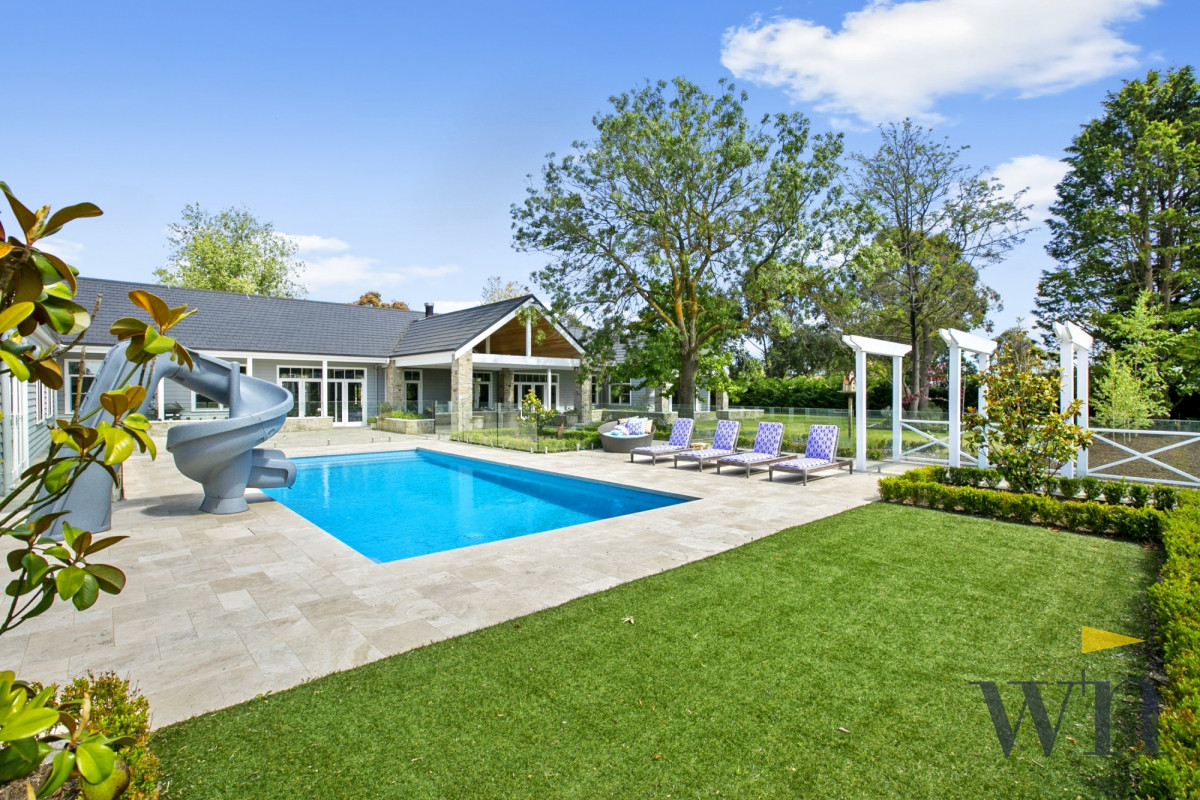
1236 Stumpy Gully Road
Moorooduc
Sold
Sold for $4,500,000.00
2019-12-12
Request an
Appraisal
Find out your property’s worth
Prepare to be swept off your feet by this extraordinary 10-acre (approx) Peninsula property showcasing a luxury Hamptons style home back-dropped by equestrian facilities.
This one-of-a-kind luxury sanctuary delivers a rare combination of rural tranquillity, entertaining allure and accessibility situated within easy reach of Peninsula Link and within 10 minutes of major shopping precincts and prestigious schools. From the charming façade to the idyllic paddocks, dazzling poolside entertaining and frontage to a sealed road opposite the vines of Stumpy Gully Vineyard, this is a magic place to call home. Fall in love with the warmth, pool-and-paddock views and ‘forever home’ construction featuring high-end finishes throughout. This is a once-in-a-lifetime opportunity to live the rural dream in a luxury home.
